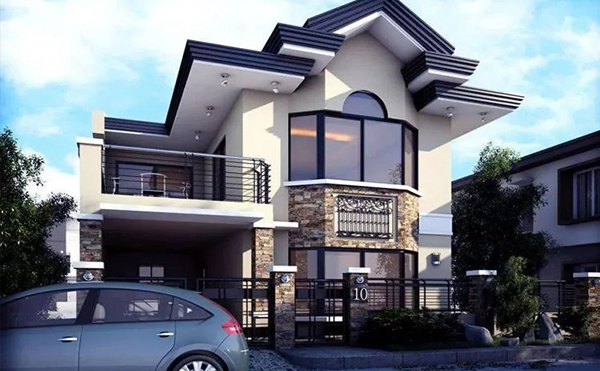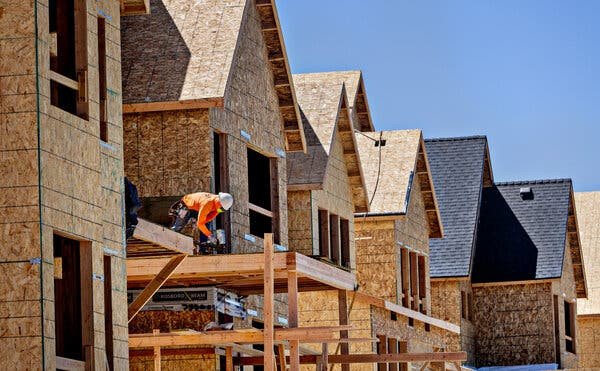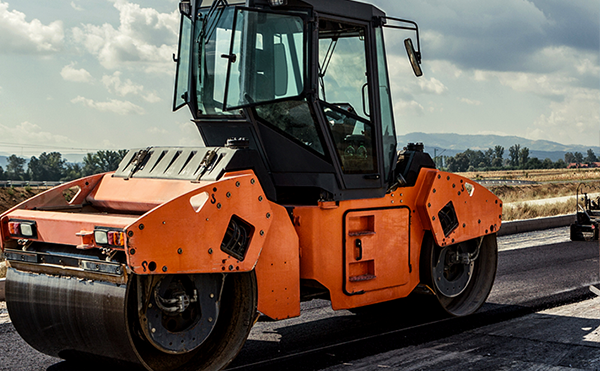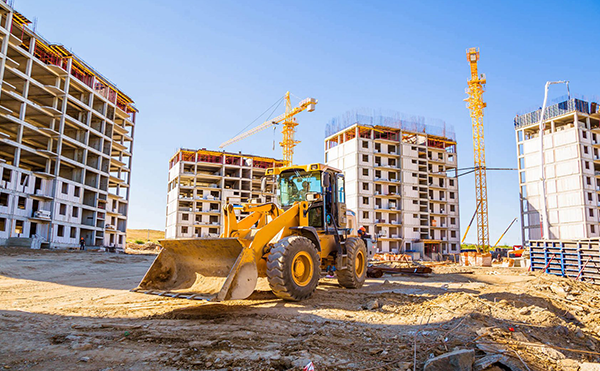Building a home is more than just bricks and mortar; it’s about creating a space that reflects your personality, meets your needs, and grows with you. From design to the finishing touches, house construction is a detailed process that combines vision, planning, and craftsmanship. This post takes you through the essential stages of building a house, highlighting what to expect and key considerations along the way.
1. Planning and Design: Laying the Groundwork for Your Dream
The first step in building a house involves careful planning and design. During this phase:
- Defining Your Vision: Consider your family’s lifestyle, design preferences, and future needs. Do you want an open floor plan, eco-friendly materials, or custom spaces like a home office or playroom?
- Setting a Budget: Understanding your budget will help guide choices on materials, size, and finishes, ensuring you get the most value within your means.
- Architectural Design: Working with an architect or designer, you can develop detailed plans, floor layouts, and 3D renderings that bring your ideas to life.
Proper planning is essential for a smooth construction journey, aligning all aspects of design, budget, and regulatory compliance.
2. Site Preparation and Foundation: Building a Strong Base
Once the design is finalized, site preparation begins. This phase includes:
- Clearing and Excavation: The land is cleared of debris, leveled, and prepared for construction.
- Foundation Laying: Depending on soil quality and structure type, you may have a slab, crawl space, or full basement. A well-built foundation is crucial to the home’s stability and longevity, anchoring it to the ground and preventing issues like settling or shifting.
Site preparation and a solid foundation set the stage for a durable and secure structure.
3. Framing: Constructing the Skeleton of Your Home
Framing is often considered the “skeleton” of a house, providing its shape and structure. During this stage:
- Wood or Steel Framing: Vertical and horizontal supports are added to create the basic outline, including walls, floors, and roof structures.
- Roof Framing and Sheathing: Roof trusses are installed, and a sheathing layer is applied to provide stability and protection from the elements.
This phase gives the house its shape, making it easy to visualize your future home. At this stage, you’ll see the location of rooms, hallways, and stairways.
4. Rough Plumbing, Electrical, and HVAC: The Core Systems
Before walls are completed, contractors install essential systems:
- Plumbing: Pipes for water supply, drainage, and waste are installed, along with lines for any gas appliances.
- Electrical: Wiring for outlets, switches, and light fixtures is put in place, along with electrical panels.
- Heating, Ventilation, and Air Conditioning (HVAC): Ductwork, heating units, and air conditioning systems are installed, ensuring efficient temperature control throughout the house.
Getting these systems right at this stage is critical, as they are difficult to access once walls are in place.
5. Insulation and Drywall: Sealing and Shaping the Interior
With the structure framed and systems in place, the next step is to insulate and add drywall:
- Insulation: Insulation material is installed in walls, floors, and ceilings to regulate temperature and improve energy efficiency.
- Drywall Installation: Drywall sheets are attached to the framing, creating the interior walls. Afterward, seams are taped and sanded to create a smooth finish.
Insulating and sealing the home at this stage helps with comfort, energy savings, and noise reduction.
6. Interior and Exterior Finishes: Bringing Your Vision to Life
Finishing touches bring the aesthetic elements of your home to life:
- Interior Finishes: This includes painting, flooring, cabinetry, lighting fixtures, and any custom features like built-in shelves. These details define each room’s look and feel, creating a comfortable and cohesive environment.
- Exterior Finishes: Outside, siding, brick, stone, or stucco are applied to protect and enhance the home’s appearance. Landscaping can also begin, adding curb appeal and finishing touches.
This is an exciting phase where the vision you planned starts to take physical form.
7. Final Walkthrough and Inspections: Ensuring Quality and Compliance
Before moving in, a final walkthrough and inspections ensure that everything is up to standard:
- Final Inspections: Local authorities inspect the completed home for safety and regulatory compliance, checking electrical, plumbing, and structural integrity.
- Walkthrough: With your builder, you inspect every room, checking for issues like scuffs, scratches, or minor imperfections.
This stage gives you peace of mind that your home is safe, well-built, and ready for occupancy.
Embracing the Journey
Building a home is an exciting journey that requires patience, planning, and collaboration with skilled professionals. By understanding each phase, you’re better prepared to make informed decisions that will turn your dream into a reality. Each step brings you closer to a space uniquely yours, built with care and designed to be cherished for years to come.





Leave a Comment