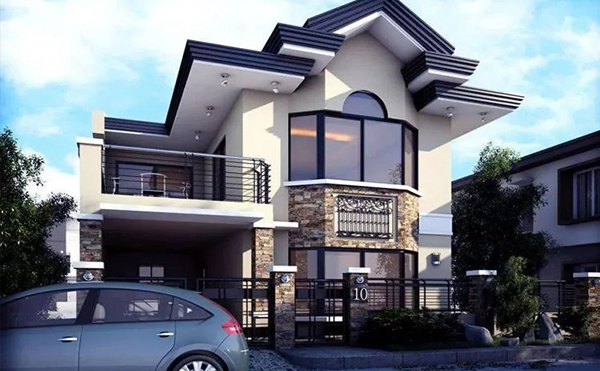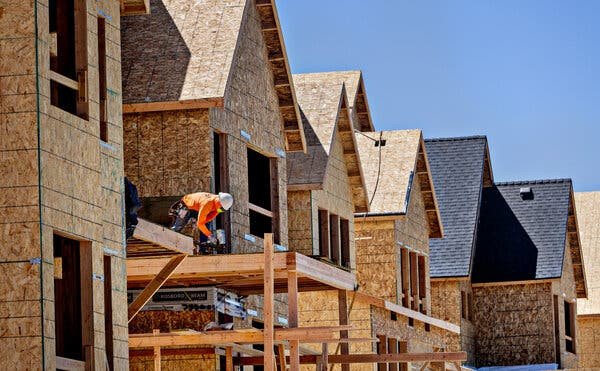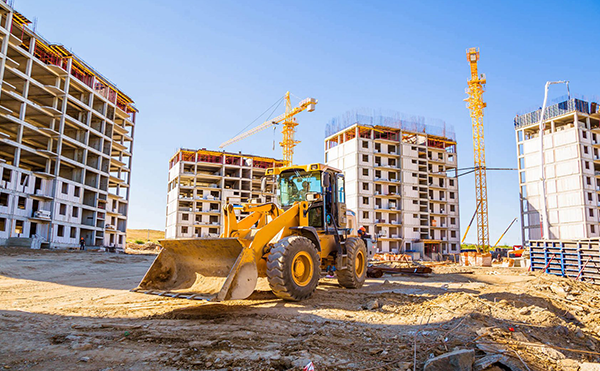In architectural design and urban planning, the PROSPECT principles serve as a guideline for developing spaces that are both functional and aesthetically appealing. Whether for residential, commercial, or public spaces, these principles can shape environments that enhance the user experience, inspire creativity, and encourage safety and efficiency. Here’s an in-depth look at the PROSPECT principles and how they can inform successful building planning.
1. Purposeful Design
- Every building should have a clear, defined purpose that informs its layout and style. The intended function of the structure—whether it's a home, an office, a school, or a retail space—guides decisions on space allocation, floor plans, and features.
- Key Considerations: What are the primary activities that will take place? How will people interact with each space? Identifying answers to these questions early on helps ensure that every part of the building serves its intended purpose effectively.
2. Responsiveness to Environment
- Buildings should harmonize with their surroundings, taking into account local climate, culture, and natural landscape. Environmental responsiveness involves sustainable choices, such as passive heating, cooling strategies, and maximizing natural light.
- Key Considerations: How will the building be affected by local weather patterns? What materials can help reduce environmental impact? For instance, using local materials and designing with renewable energy sources like solar can make a building more resilient and eco-friendly.
3. Optimal Use of Space
- Space optimization is crucial, especially in urban settings where land is limited. This principle promotes efficient layout planning to make the most of available space without compromising comfort or accessibility.
- Key Considerations: Can multifunctional areas reduce wasted space? How can storage be incorporated seamlessly? Open floor plans, modular designs, and smart storage solutions can maximize both functionality and comfort, creating flexible, adaptable spaces.
4. Safety and Security
- A top priority in any building plan is ensuring that the design promotes the safety and security of its occupants. This encompasses compliance with safety regulations, use of secure materials, and strategic placement of exits and security features.
- Key Considerations: Are fire escapes and emergency exits clearly marked? Have security features like surveillance, lighting, and alarms been integrated thoughtfully? Incorporating these features into the design prevents costly modifications and promotes a sense of security.
5. Practical Aesthetics
- While functionality is essential, the aesthetic appeal of a building influences user experience and satisfaction. A balance between aesthetics and functionality is the goal; buildings should be both visually pleasing and easy to use.
- Key Considerations: Does the design reflect the building’s purpose? Are materials and colors chosen to create a cohesive look? Elements such as natural materials, color schemes, and lighting contribute to an inviting, harmonious atmosphere without detracting from usability.
6. Efficient Energy Use
- Energy efficiency not only reduces operational costs but also minimizes environmental impact. Buildings should incorporate energy-saving measures, such as high-performance insulation, energy-efficient lighting, and renewable energy sources.
- Key Considerations: How can design reduce energy consumption? Would solar panels, energy-efficient windows, or LED lighting be beneficial? Implementing these features from the outset helps keep long-term maintenance costs low and promotes sustainability.
7. Connectivity and Accessibility
- A building's design should promote connectivity within its internal spaces as well as with external transportation and amenities. Accessibility is essential for all users, especially those with disabilities, ensuring that spaces are navigable and convenient for everyone.
- Key Considerations: Are pathways and entrances accessible for people with mobility challenges? Does the building connect well with nearby transit options? Thoughtful placement of entrances, elevators, and ramps enhances accessibility and makes the building more inclusive.
In Conclusion
Applying the PROSPECT principles to building planning encourages designs that are efficient, sustainable, and welcoming. This framework not only serves the practical needs of a structure but also considers the broader impact on the community and environment. For architects, designers, and planners, keeping these principles in mind helps create buildings that stand the test of time and offer a high quality of life for those who use them.





Leave a Comment